Banque Pictet & Cie


Along the Route des Acacias in Geneva, we are designing a high-rise building that aims to be more than just representative features on an external façade. It also explicitly strives to achieve a spatial and structural translation of the company’s values. The new building develops a specific geography of places and meeting points for Pictet, contained within a framework considered modest for a bank.
On the ground floor, above the top floor of the perimeter block, and as the conclusion of the high-rise, places are created to be both memorable as well as explicit spaces of exchange. They capitalize on their distinctive locations within the building, in order to establish an active and tangible form of “corporate architecture.” The geography of these places is derived from the surrounding urban fabric, and in its architectonic expression, highlights the typological articulation of plinth, perimeter block, tower, and crown.
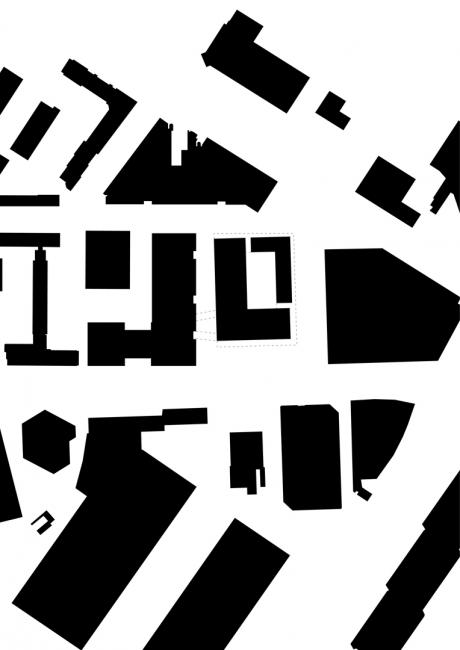
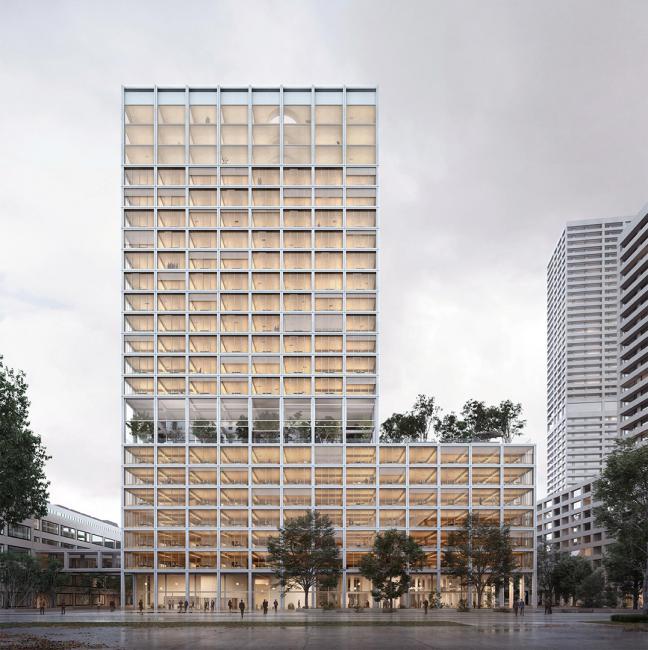
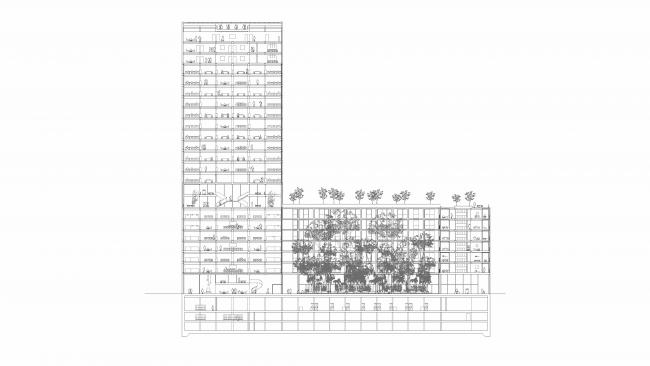
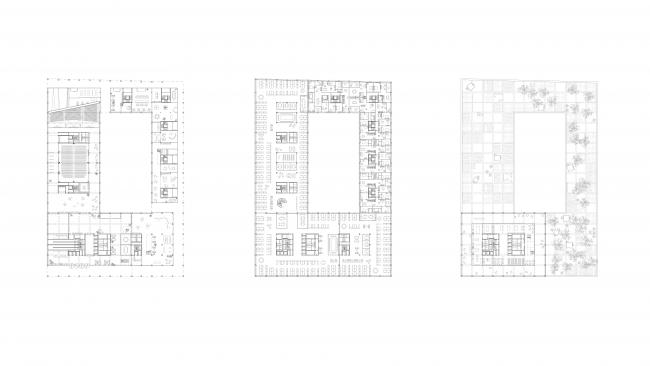
The ground floor is characterized by a plethora of different approaches and a courtyard, which is open to the public. The main entrance is positioned facing the Route des Acacias. The new employee entrance will be located directly adjacent to the current employee entrance on Rue Pictet-Thellusson. Connected to this will be the “Business Center,” which is distinctive for its location on the inner courtyard, as it has to be easily accessible for third parties. The transition between the edge of the block and the high-rise building houses a lunchroom for the staff and a cafeteria. The circulation is conceived as a two-story transition zone, resembling a Wintergarden. The areas to interface with clients are located at the top of the tower. Their location is associated with a spectacular view of Geneva and the surrounding lakeside scenery.
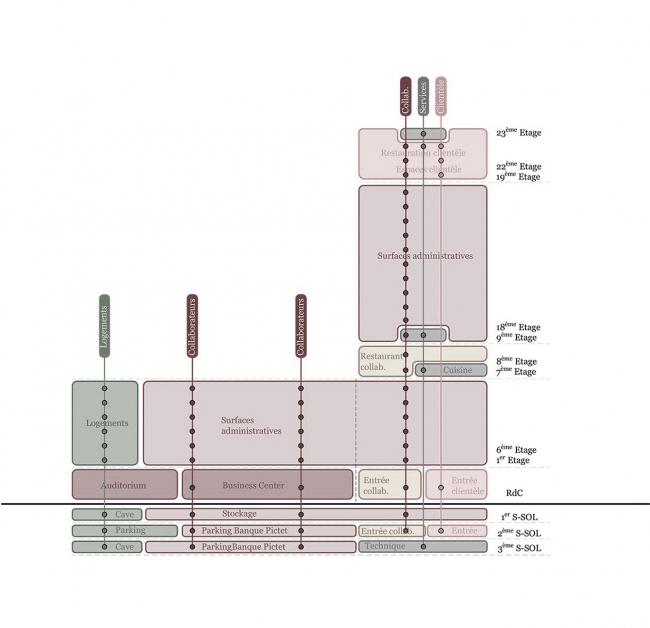
The Pictet Group has been CO2-neutral since 2014. In order to maintain this culture, Pictet’s new building is conceptualized as a timber structure, significantly reducing grey energy consumption in the process.
At around ninety meters high, it will be one of the tallest timber constructions in Switzerland, sending a clear signal about the company’s sense of ecological responsibility. In addition to intelligent and innovative building technology - which can meet the entire building's demands with renewable energy - this project presents both a classically timeless and restrained exterior appearance and innovation of the highest degree on the interior.
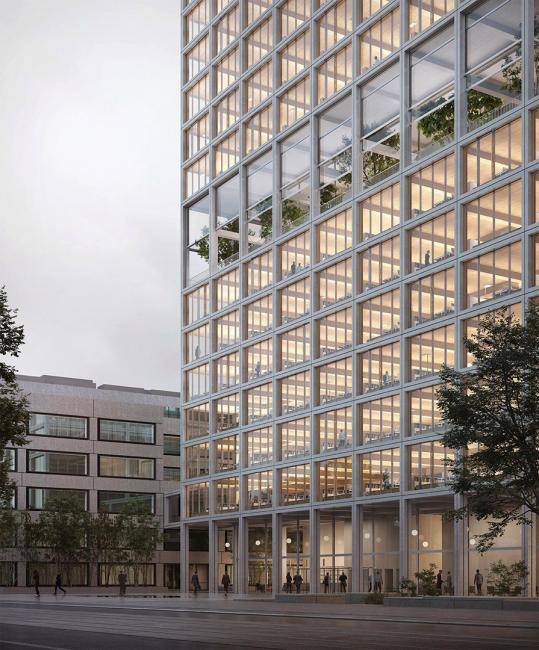
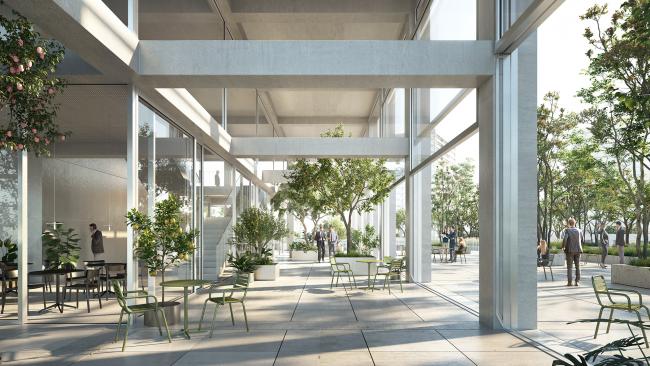
Externally, the new building is restrained in its expression. A simple gridded geometry is reminiscent of Sol LeWitt's precise latticed frames, connecting the interior load-bearing structural system to the outside. Only upon second glance do the building’s minimalist materiality and constructive finesse become apparent. The overriding grid is broken down into individual frames, which further emphasize the delicacy of the structure.
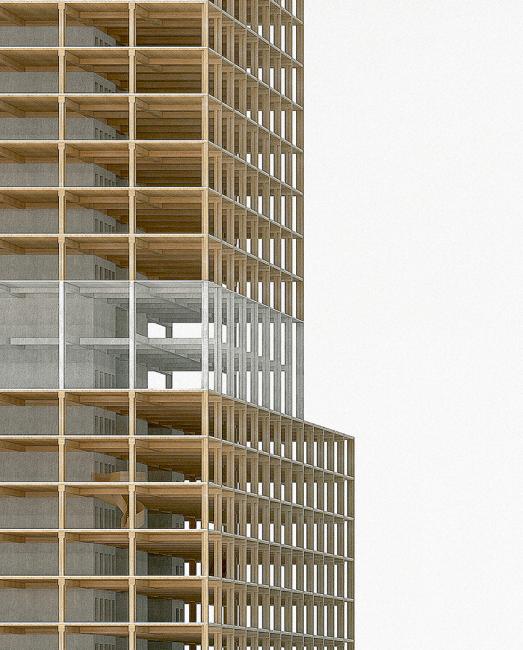
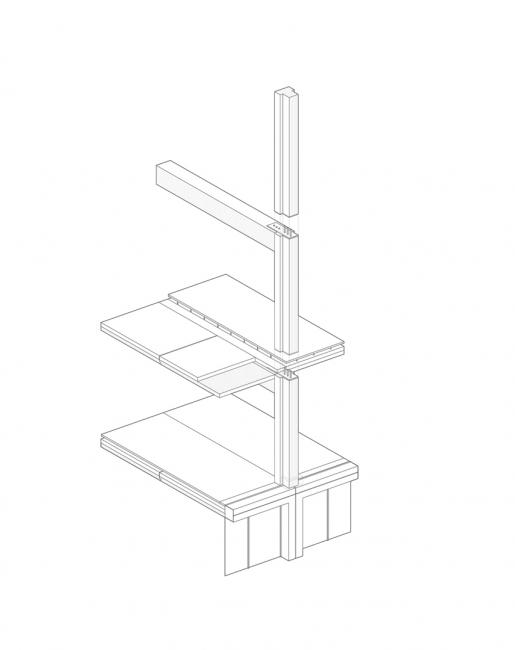
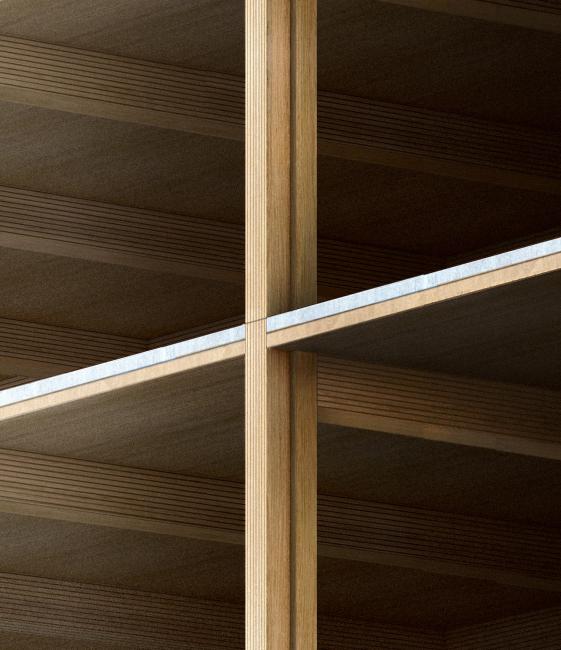
Banque Pictet & Cie
Route des Acacias 60
1227 Carouge
Switzerland
Bauingenieur: Ingeni SA, Zürich
Fassadenplaner: EBP Schweiz AG, Zürich
HLK-Planer: einfach gut bauen GmbH (Martin Meier), Nänikon / Zürich
Brandschutz: EBP Schweiz AG, Zürich
Landschaft: vetschpartner Landschaftsarchitekten AG, Zürich
Nachhaltigkeit: durable Planung und Beratung GmbH, Zürich