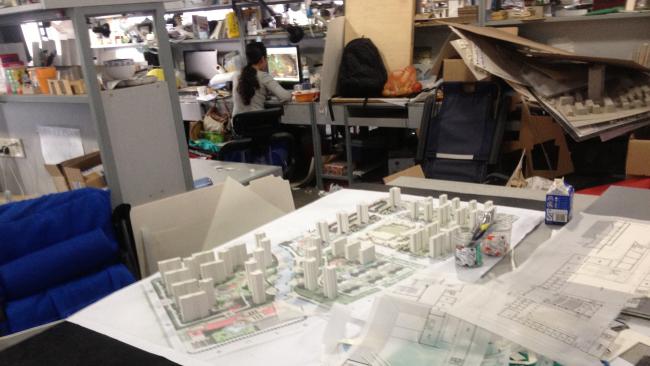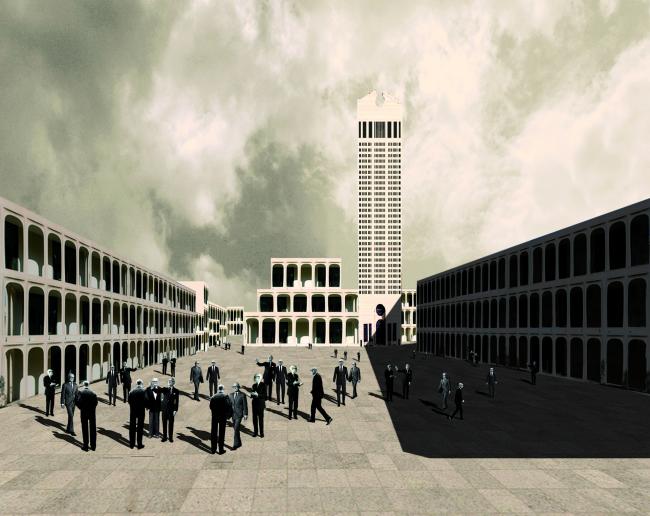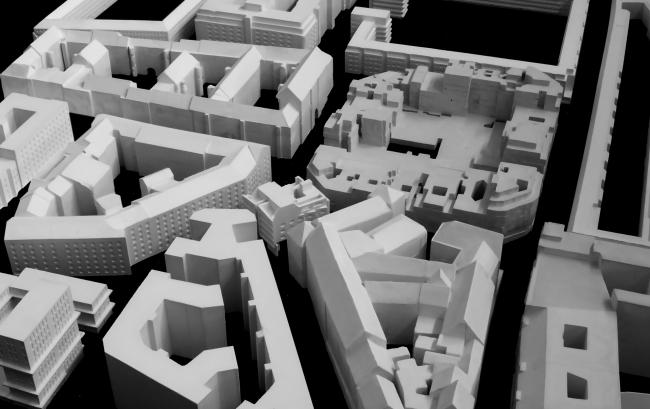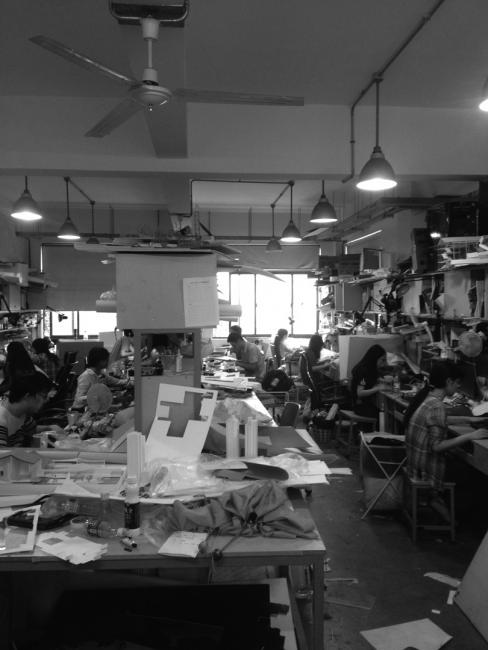Resilient Strategies

In a time where it has become substantially more difficult to speak of clear evidences we search for strategies that are able to integrate discrepancies. Our context is increasingly defined by imported and contradictory ideas, desires, experiences and ambitions. The massive impact of social, political, economic and ecological factors on the architectural discipline can seemingly no longer maintain a single sense of cohesion. Thus, the contradictory has become the contemporary program of our discipline.
We will be forced to systemize incoherencies requiring us to develop ideas that can deal therewith which would have formerly been deemed oppositional. In this way the archi-tecture of ideas and of reality can be combined and can thus establish a fundamental relationship between theory and practice.
Harry Houdini’s impressive escape acts at the beginning of the 20th century illustrate an artistic process of liberation as a performance. His strategy deals with obviously accepted and imposed constraints, furthermore without it, there would be no deal, no show, no stunt and therefore no specific task to resolve.Travelling from Nanjing to Shanghai makes obvious that the Chinese condition of urbanization and architectural production would need to specify the education of their architects. The education in itself is context related, though most of the schools in Europe and China run along the same tradition of early modernist methodologies and ideals. In our teaching program we have continuously pursued a reciprocal teaching model that allows traditional teaching forms and contents to combine with individual approaches and experiences.
While a basic, standard and referenced knowledge is produced by the first approach the paradigmatic, specific and individual case will be complemented by the latter. The co-existence of both strategies at simultaneous stages allows systematics of the established knowledge and the “non-knowledge”. In other words, at the same time, we try to achieve an awareness of the traditional and transformed context. The two “hemispheres of teaching” logically differ in terms of communication and targets. The traditional runs top-down with classic frontal communication, seeking a collective position while the transformed operates in small groups or individually. Communication is a bottom-up report seeking the personally argued position.
It works at the sense that someone has something to say and at the same time something to defeat as well. It’s about inducting someone into his discovery. So, following this teaching model I intend to present a number of teaching results which refer cross referentially to each other. So, design runs along with analysis and repertoire knowledge faces an artistic and personal expression:
Organized Form is the first project to present. It’s about a new design for an entire city. We used Hamburg as a data base and as a case study in order to redesign a CO2 zero emission city for the same amount of inhabitants.
Since we had access to all the known city data regarding infrastructure, the class observed the hypothesis that without a different spending behaviour of society a zero emission city should be feasible through its concept of organization. The simple idea to organize form along the aspects of a massive reduction of infrastructures per capita would allow reducing a huge amount of energy. The traditional and continuously growing city body could be juxtaposed to a theoretical organization of space which tries to find causal relationships from one formal aspect to another.

One of the key criteria was the fact that infrastructure and transport means would ideally operate within a relative slim city profile. We combined an approx. 500 m interval of subway stops with a max. lateral width of the city of 800 m, measured from the centreline of the ring. In total two rings and two bars could accommodate 1.7 million people with less than 25 % of its current footprint. The central ring was combined with a suburban ring. Both diameters were defined by 120 km2 of greenery and recreation surface including the accurate size of a water reservoir. Within 15 minutes every inhabitant of this city would be able to reach an inner city park area.
The entire city would run with a quarter of Hamburg’s infrastructure. The slim profile and the high degree of reachability make secondary transport media redundant.
The comparison of the real to the ideal shows a reversed design process. Fulfilment of requirements generates design, form and geometric dependencies. A radical reduction of urban footprint, an enormous expansion of electric energy production and a drastic expansion of forests become key factors of a CO2 free city. A minimal but efficient and effective infrastructure requires us to develop a thin city.

To deal with its causally related quantities of size, the gap between political ambitions, current promises and its hypothetical requirement of change is simply unimaginably huge.
Transformed perspective is another work to document the analysis of referenced knowledge and the shift towards an individual approach. The historic paintings of the Venetian Vedute were constructed with an idealized perspective in order to represent a city by specific events. Throughout, Canaletto, Piranesi, Bellotto, El Greco and Vermeer also developed the Renaissance and Barock, a sense of distortion, a manipulated proportion of the city as an art of representation. The students analysed the geometric construction of space representation and transformed the painting with architecture of modern protagonists. Canaletto’s Campo di Rialto was combined with Aldo Rossi’s “Architettura razionale”, Pannini’s San Pietro with the architecture of Mies, Guardi’s Piazza San Marco with Philipp Johnson or Vermeer with the Smithsons.

The shifted Mies continues this work and simulates architectural constellations without a potential burden of architectural fines. The use of Mies architecture frees the architectural thinking of the architectural making. It puts strategy, spatial combination and calibration in the foreground and translates the “montaged” idea into a next step as embodied priorities.
Here the concepts receive a sculptural expression, a quasi-pre-architectural statement embodying spatial importance. The visual becomes the relevant. Typological, structural and programmatic hybrids result from this process and bridge back to my introduction. The results can be seen as a toolkit to deal with discrepancies aiming for a systematization of incoherencies.


A further example of our working mode can be given with a threefold exercise: From a reported reality of early megastructures in Germany to an analysed catalogue of the large European city blocks to the final design task of a large housing block in the city centre of Hamburg. All the three tasks run parallel. The work of reported reality exams mega housing blocks conceived in the sixties in Germany. The analysed buildings included a housing number between 1500 to 2000 units. Today the architects in Europe deal with an approximate tenth of such a size. And such a project would then be considered a large housing operation.
The generation of these architects were buried in oblivion. As if the anonymous form of most of the projects has taken over the architect’s authorship.
Nevertheless our students found some of the remaining authors, mainly aged between 80 and 90 years old, and interviewed them and brought theses insights back to the classes. It remains remarkable that there is no documentation, nor project descriptions of that particular period of large housing building processes. Architectural history in Germany has completely ignored the performance of that early generation of mass and collective housing. The fact of the matter is that we hardly know anything of these architectural achievements. The authentic meeting delivered astonishing results in respect to participation and the modular methodologies of these architects.
This paradigmatic insight was enhanced by the analytic work on European housing blocks. Students delivered a cross compared catalogue of undeniable housing qualities. It constitutes a traditional analysis in order to accentuate the student’s general knowledge on the subject of housing references. The methodological threefold made it possible to generate multiple thematic anchors to start work. The individual and authentic experience of older generations produced an adequate respect for forgotten work, a new sensitivity as well as a momentum for students to teach themselves from their experiences, initializing a sort of self-organization and self-teaching mode which is healthy and enriching and therefore the beginning of the upcoming design work.

