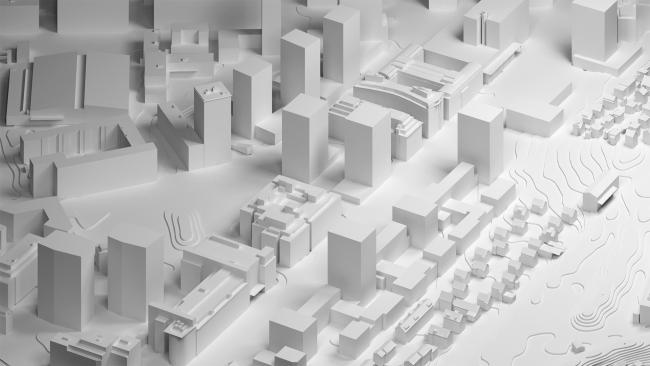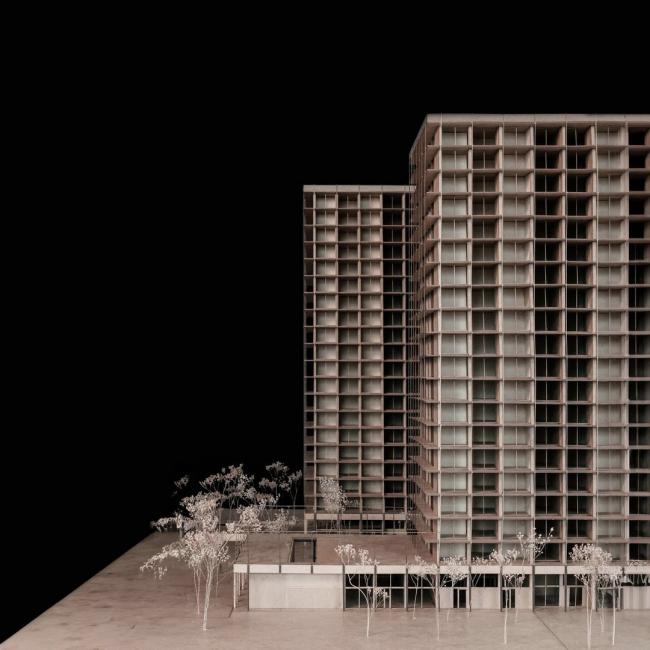Hochhäuser Zürich Nord, Zürich

Cluster
The proposed placement of the buildings generates a dense residential urban environment. Public space and ground related activities serve as a hinge to connect to a larger network of the quarter.
Public Agenda
The position of the towers and the formation of its plinth diversify public agendas and allow collective spaces for inhabitants to coexist.
Slenderness
A slim concrete structure with low spans and slender slab of 16cm enable a CO2 reduction of around 40%.
Sponge
Water management is developed with sponge city roofs. Water cascades and remains in the system, providing the basic requirement for biodiversity on all surfaces.



Hochhäuser Zürich Nord, Zürich
Thurgauerstrasse
8050 Zürich
Schweiz
Generalplaner: ARGE Hochhaus Zürich Nord E2A/Takt, Zürich
Bauleitung/Baumanagement: Takt Baumanagement AG, Zürich
Bauingenieur: Dr. Lüchinger+Meyer Bauingenieure AG, Zürich
Fassadenplaner: NM Fassadentechnik AG, Basel
HLKSE-Planer: Hefti. Hess. Martignoni. Zürich AG, Zürich
Gebäudeautomation: Hefti. Hess. Martignoni. Zürich AG, Zürich
Bauphysik: Raumanzug GmbH, Zürich
Landschaft: Neuland ArchitekturLandschaft GmbH, Zürich
Nachhaltigkeit: Brain4Sustain GmbH, Fällanden
Lärmschutz: Ingenieurbüro Andreas Suter, Thalwil
Brandschutzplaner: Quantum Brandschutz GmbH, Basel
Facility Management: Tend AG, Schlieren
Geologie: Ecosens AG, Wallisellen
Mobilität: Planar AG für Raumentwicklung,Zürich