Supravilla
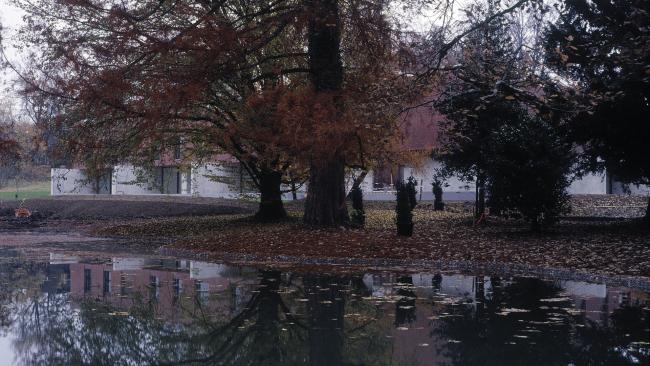
At Broëlberg, landscape meets housing. The refreshing renunciation of usually dominant lake views in favor of a view into the landscape finally introduces a new typology of residential housing. The conceptual rejection of the dream of a single family home with its private gardens, to a denser typology of contemporary living within a collective landscape reveals private suburban houses as massive land consumers. For once, the typical suburban dream turns out to be a nightmare, essentially destroying anything related to quality by offering only individual privacy.
Here, the modern dream of a house as a machine is reversed. Instead of using the landscape as an instrument to promote personal hygiene and healthy living, landscape serves only for contemplation and mental well being. The natural environment becomes the ideal condition for contemporary living in what is perhaps the last romantic bastion in the classical perception of nature. Old black and white photographs found in the owner’s family archive show the earlier culture of forming the landscape into an almost unbelievable, idyllic condition. Everything related to activity was thematically wrapped in a veil of naturalness. The swimming pool was the first ever built to be disguised as a swimming pond and dates from the early 19th century, the gardener’s house was camouflaged as a romantic wooden arbor, and the birds’ watering place was built as a miniature marble fountain.
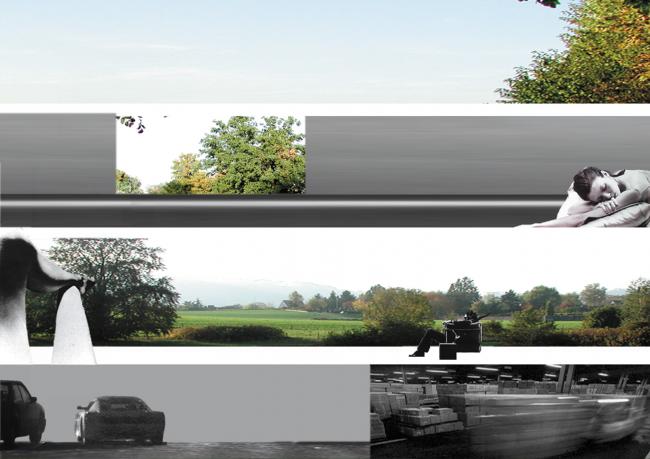
Within this context we constructed two islands in the landscape containing a total of 15 apartments. Each of the apartments is organized on four levels. The first, half-sunken level accommodates all the service spaces and the garage while creating a flat plateau for the level above. On the plateau, the almost completely open living areas are organized around a sunken courtyard forming the collective entrance court. Towards the park the individual apartments open onto a wide terrace lifted one-half meter above the ground and offer elevated vistas onto the soft landscape. A series of heavy separation walls bear the third level, a large floating box, which houses the additional rooms and bathrooms. The rooftop is conceived as an open solarium where all apartments have private space open to the sky. Together all of the levels connect to create one apartment, each with a unique relationship to the surrounding green.
The two islands organize varied spatial conditions as abstract cartography of contemporary living. The landscape is translated into horizontally stratified layers. The deprivatization of the park creates a kind of democratic organization of single apartment units. Each apartment enjoys the same qualities, yet each is unique.
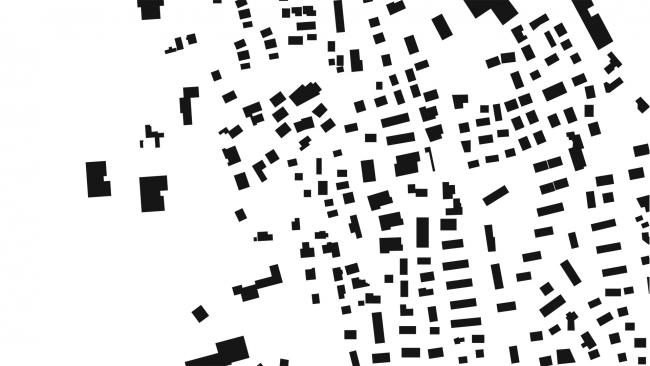
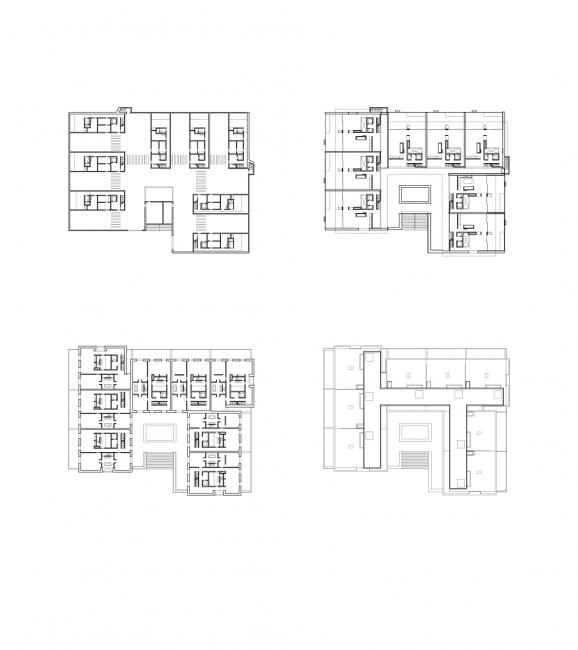

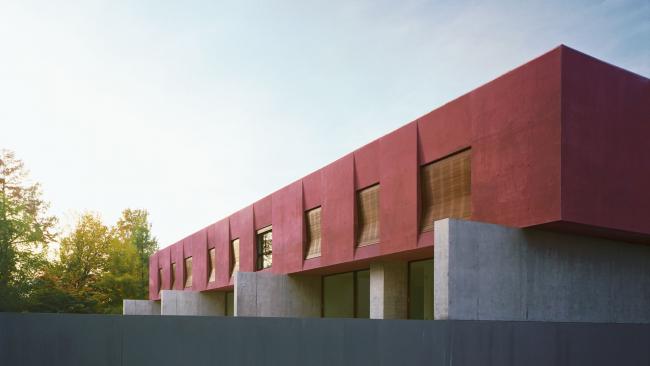
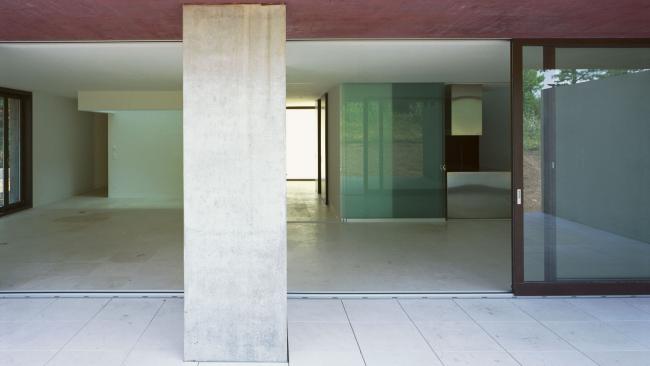
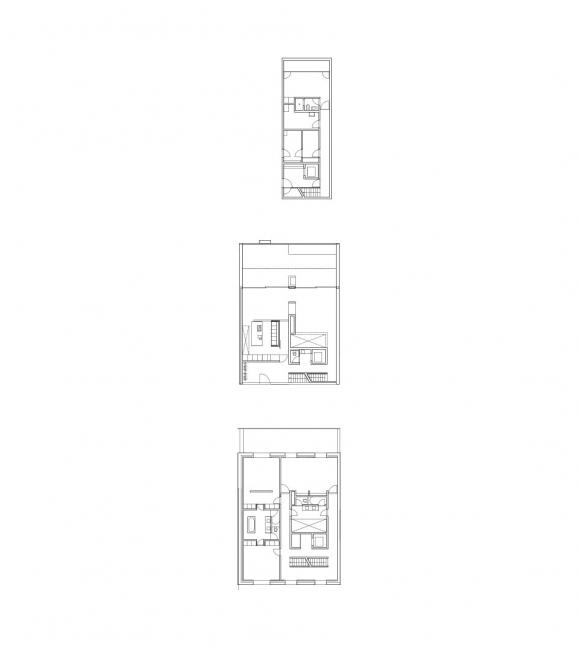

Supravilla
Im Broelberg
8802 Kilchberg
Schweiz
General Contractor Zschokke: Generalunternehmung AG, Zurich
Structural Engineer: Dr. Lüchinger + Meyer Bauingenieure AG, Zurich
Landscape Architect: Vogt Landschaftsarchitekten AG, Zurich
Façade Engineer: Feroplan Engineering AG, Zurich
Mechanical/Plumbing: Widmer + Co. AG, Adliswil; Baltensperger AG, Zurich
Electrical Engineer: Appenzeller AG, Zurich
Photographs: Andreas Rubin, Michael Freisager