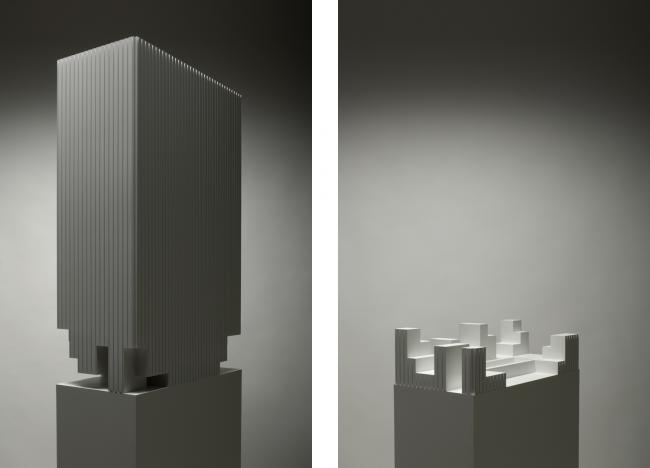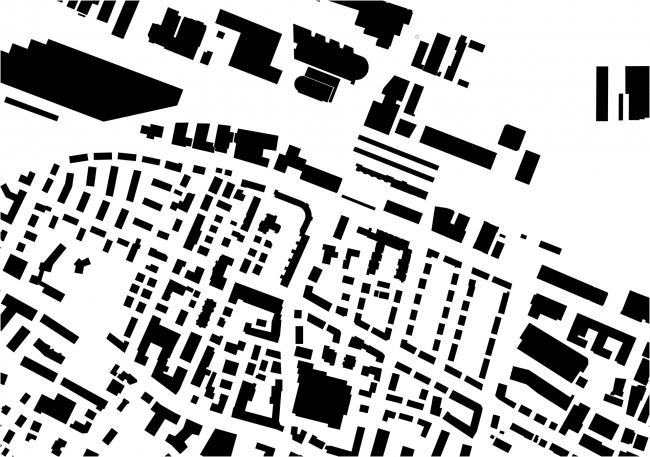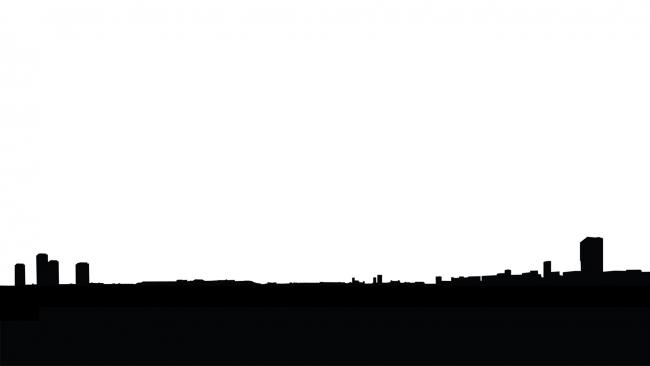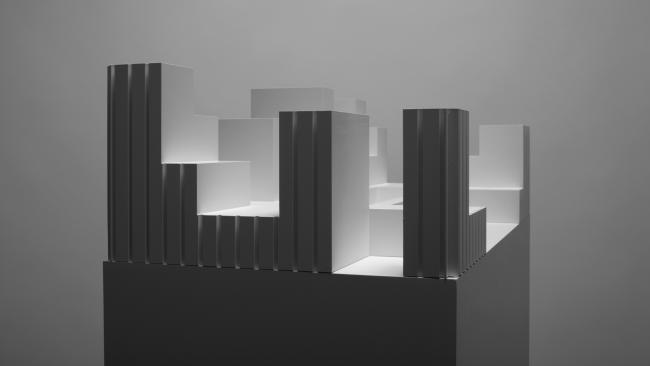WestLink

The Hardbrücke is the axis mirroring two different urban models in Zurich. While the well-known inner city lies in the center, a new city functions on the other side of the border. The Metro City is the expansion area of Zurich, in which a new metropolitan silhouette is developing; the overfilled commuter trains departing in one-minute intervals from SBB platforms, some dangerously full during rush hour. While one is irritated by the height of the new Prime Tower and accordingly wants to place a group of similarly scaled buildings around the lonely stake, yet another marker is emerging on the outer edge of the city territory: the WestLink.


Seamlessly, countless former industrial sites border the edge of the city. We propose placing two new protagonists on the parquet of the future Vulcan Square - a tower and a cube.
While the dominant tower communicates with the distant towers from afar, the cube relates to the local context while transforming the reality of the immediate surroundings with its compact configuration.
The outermost corners of the cube create sharp boundaries, however, the corners of its opposite side are rounded with large radii. Thus, the space opens upward and the scale of the plaza connects it to the tower.

The tower is deliberately designed in a conventional fashion. In contrast, the ground level is designed as a “mixing chamber.” Spaces of various depths project into the atrium of the entrance hall and stage a conference center for diverse functions in close contact to the lobby and reception areas. Simultaneously, the lit base of the building appears as an open vessel and lends the tower a certain weightlessness. Inside the cube, over-design of the ground floor was deliberately avoided. As pivot and hub, this floor is the same on all sides and heavily used by the public. Both buildings hide the clear emptiness of their context. They allude to the context beyond their local realities; they reference social and cultural conditions which are already of overriding importance today and which anticipate the future.

Along the corridor of the train tracks, Zurich is developing in two unique urban scales: On the one hand, the original city core exists with its familiar structure and scale of blocks. On the other, a new, large-scale metropolitan city characterized by a series of high-rises is developing which is recognized as the new Metro-Zurich.

A "Corporate Image" will be developed as a threedimensional and open landscape, as a cubic world of informal gatherings, meetings, and conferences. The model depicts the open rooms, organized within glass spaces, as a sculptural form.


WestLink
Vulkanplatz
8048 Zurich
Schweiz
Construction Management: Caretta + Weidmann Baumanagement AG, Zurich
Structural Engineer: Dr. Lüchinger + Meyer Bauingenieure AG, Zurich
MEP: Todt Gmür + Partner AG, Zurich
Façade Engineer: Buri Müller Partner GmbH, Burgdorf
Photographs: Jon Naiman, Biel