Art Campus
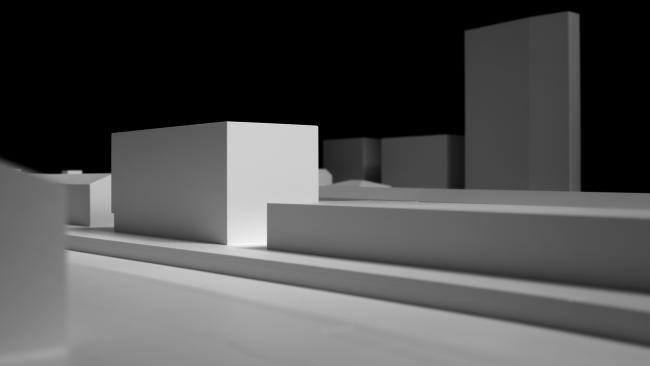
Since Josef Paul Kleihues’s renovation of the former “Hamburger Bahnhof” into the “Museum für Gegenwart” of the SMPK, the site has undergone a transformation process from a place of infrastructure to one of artistic interpretation. In between the extension of the station building and its former warehouses, along the “kleiner Spandauer Schifffahrtskanal”, the new construction creates an entry sequence for the two depots as well as for the F. C . Flick Foundation Art Campus in between, which has been located at “Hamburger Bahnhof” since 2004.
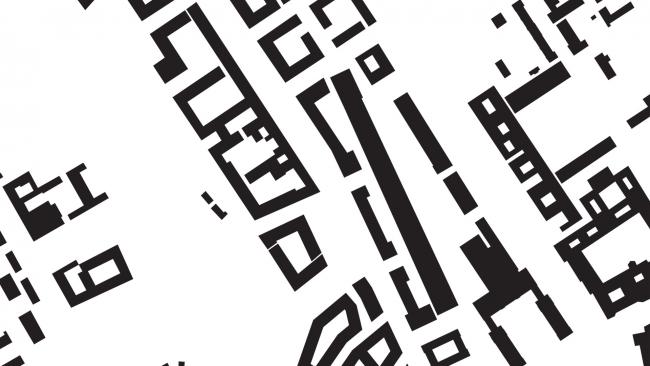
In accordance with its self-image as a “gallery,” the interior of the new building embodies the abstract concepts of exhibition, interpretation, and communication through a sculptural, room-sweeping gesture, in the center of which two different staircases stand. While the fire stair is completely enclosed and highly organized, a grand staircase unfolds freely around it in space.
The ground-floor main entrance, facing Invaliden Street, is marked by a delicate indentation in the volume of the gallery building.
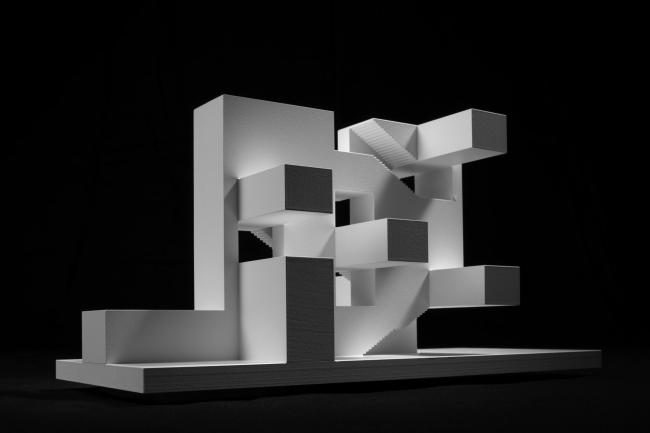
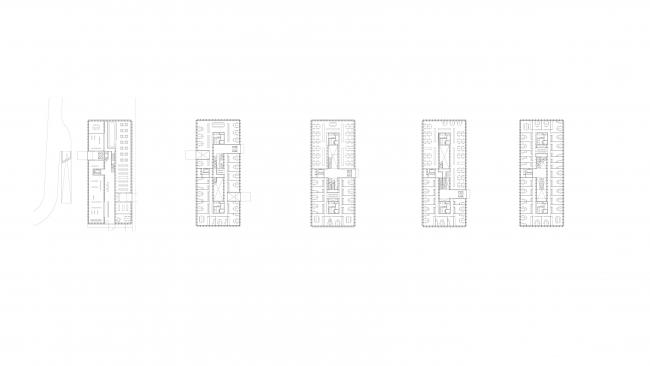
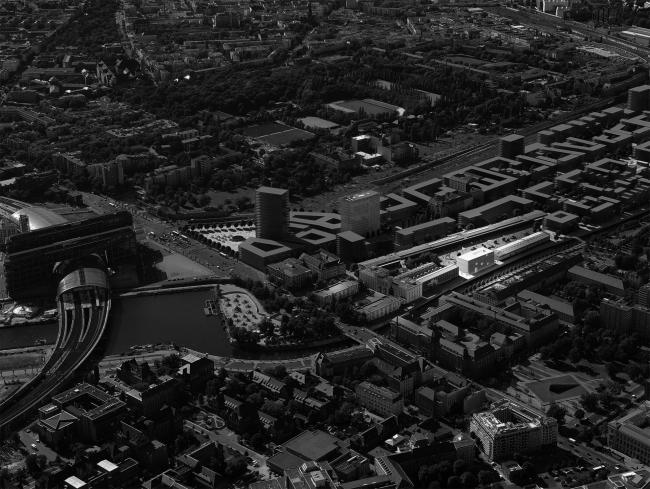
Art Campus
Invalidenstrasse 50
10557 Berlin
Deutschland