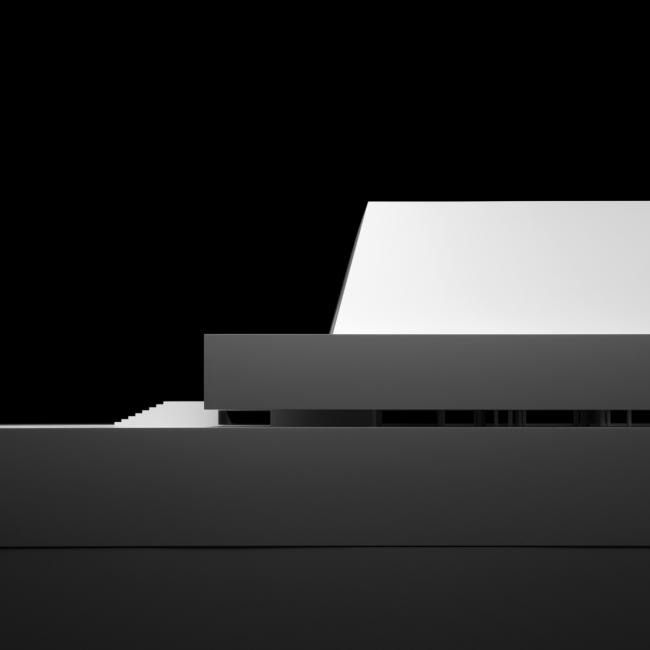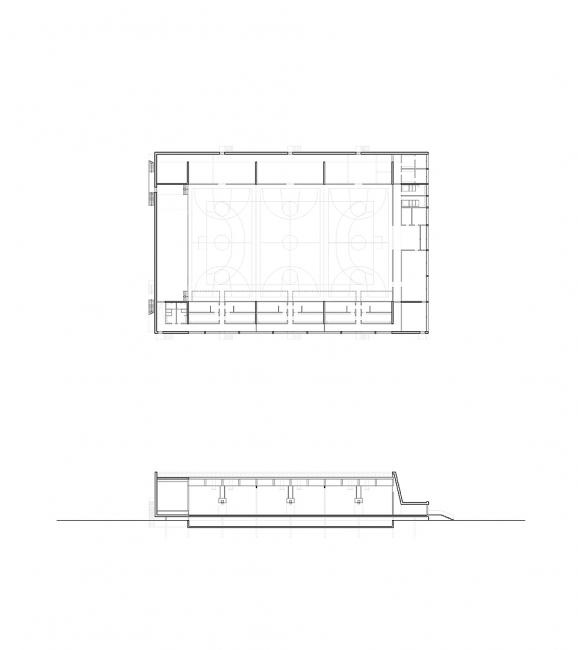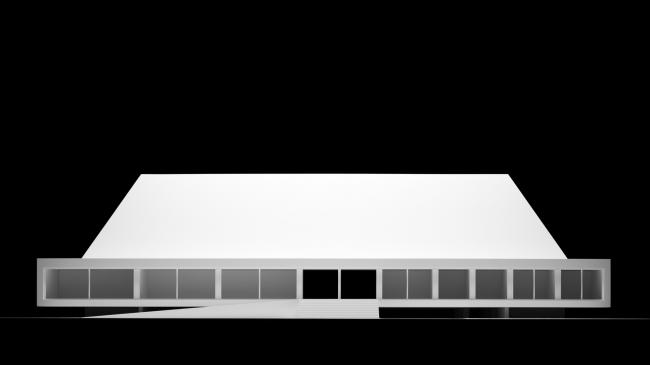Multipurpose Hall

In its current form, the district of Seefeld in Buochs is characterized by a highly heterogeneous structure: apartment complexes exist in a loose relationship betwixt and between commercial buildings and industrial halls. The new multipurpose hall for a school, sport programs, and cultural events will be built directly along Seefeldstrasse.

In order to give architectural form to the required spatial program, we proposed a building with a large roof structure: a roof that attempts to span all functions and lends the new construction a clear and distinct identity.
The way in which it extends from the envelope of the façade towards the full height of the hall determines its form, but it also transforms to fit the scale of the new building. As such, out of the intended great hall, a building with a single-story façade and pitch-like roof space emerges.

The new structure is raised off of the ground, referencing the traditional stilt house typology of the lake. The car park on the basement level remains open and can therefore be naturally ventilated. The building is organized simply: the center of the main floor contains the multipurpose hall and is surrounded on three sides by a service layer. The stage space completes the final side of the ensemble. Mechanical and storage rooms are oriented along the sides of the hall. A foyer lies directly adjacent to the entrance, which serves to extend the space of the hall during large events. A catering kitchen with a serving window also ajoins this foyer. Structurally, the building is composed of a concrete system enclosed by a highly insulated shell. Beginning on the lowest level, the wall slabs reach upwards towards the full height of the building.

The roof construction will be comprised of glulam timber beams. The primary supports bear on concrete slabs in pairs and span the width of the hall. The beams in between are hung into these traverse supports and thus transfer their load to the primary system. This configuration allows the great breadth of the hall to be spanned elegantly.


Multipurpose Hall
Seefeld
6374 Buochs
Schweiz
Structural and Façade Engineering: Dr. Lüchinger + Meyer Bauingenieure AG, Zurich
Energy and Building Technology: Todt Gmür + Partner AG, Zurich
Landscape: Ganz Landschaftsarchitekten AG, Zurich
Model Photographs: Jon Naiman, Biel