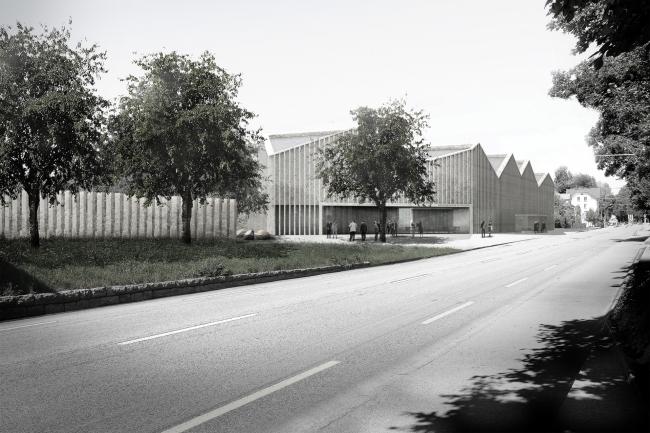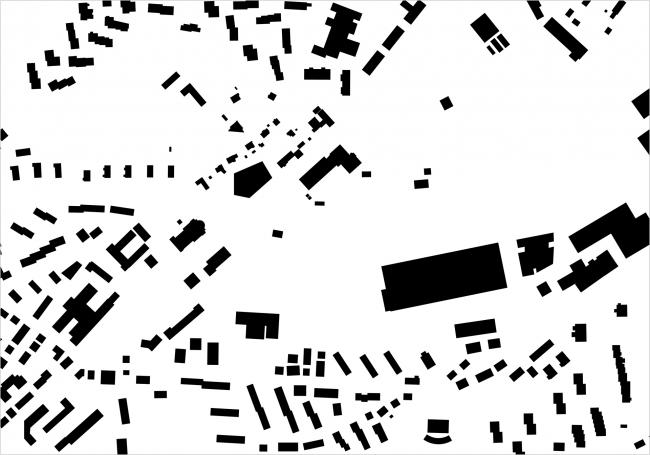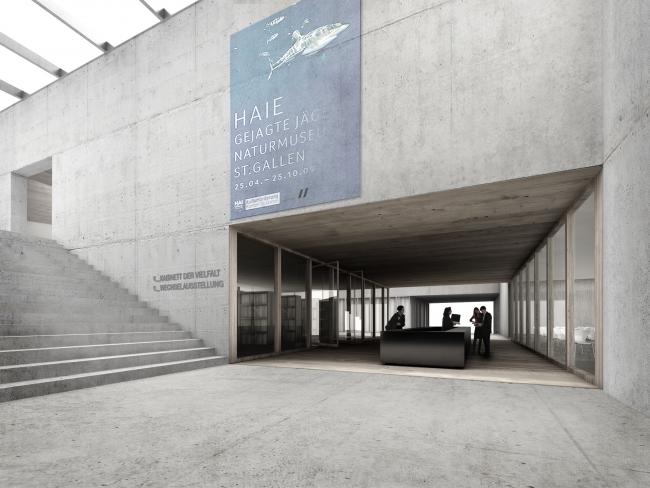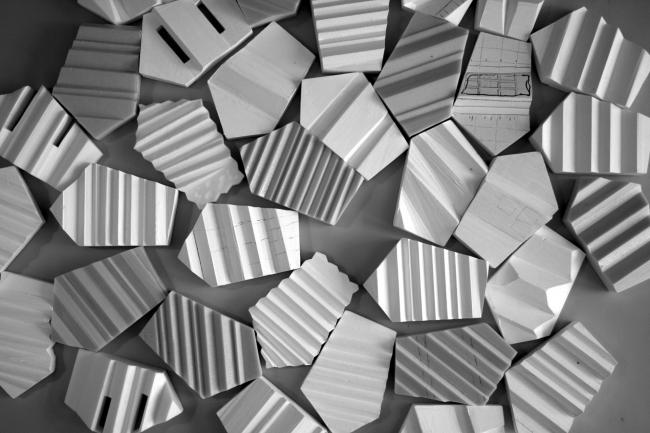Museum of Nature

The Museum of Nature, St. Gallen was founded in 1846 by members of the St. Gallen Natural Sciences Society. While formed with high aspirations, its history would be characterized by instability due to personal and spatial conflicts. Both a symptom and a consequence, by 2009 the Nature Museum still had never had its own building. This was to change with the building of a new home for the museum, a space that could firmly establish the organization as a local and national presence.
The selected site, a landscaped parcel in the city’s periphery, stands adjacent to the Botanical Gardens. We proposed connecting the two visitor centers with a continuous system of paths, thus creating a spatial sequence and building a relationship between the main entrance to the museum, the adjacent theme park, the entrance to the botanical gardens, and the Alpine House.
The form of the building was composed based on a sequential idea about the predominant silhouettes of local suburban houses, and crafts an analogy to the assembly of homes.


With the distinctive notching of the roof, the building mediates the various scales of the landscaped periphery and the presence of a developing city structure.
On the ground floor, a wide corridor unifies the interior program of the Nature Museum and connects it to the exterior spatial sequence. From the corridor, one accesses the publically oriented functions of library, reading rooms, classrooms, and cafeteria. The main stairs leading to the exhibition spaces and access to the storage rooms are marked by luminous atriums. These atria act simultaneously as showrooms for exhibition announcements and other activities.
The development of the exhibition spaces alludes strongly to the character of natural history galleries. The Museum of Nature’s collection developed from a process of “capture, find, collect, and exhibit” and consequently, the exhibitions exude a lyrical, figurative quality. In contrast, the space is enclosed by a dominant, geometric structure.

The roof contours, while initially inspired by the local context, enable agile placement of skylights for ideal lighting in the exhibition spaces. The resulting overall effect in the interior is a quality of abstraction and elusiveness.
Interacting with the presence of the structure and displayed objects, the exhibition spaces oscillate between minimalistic heaviness and expressive lightness, a temperament which extends to the exterior. The concrete building shell, enriched by a relief texture, lends the building an egocentricity and heaviness while simultaneously creating the picturesque character of the inviting and generous entry area and the roof form of the new construction.



Museum of Nature
Museumstrasse 32
9000 St. Gallen
Schweiz
Structural Engineer: WGG Schnetzer Puskas Ingenieure, Basel
Model Photographs: Jon Naiman, Biel