Residence
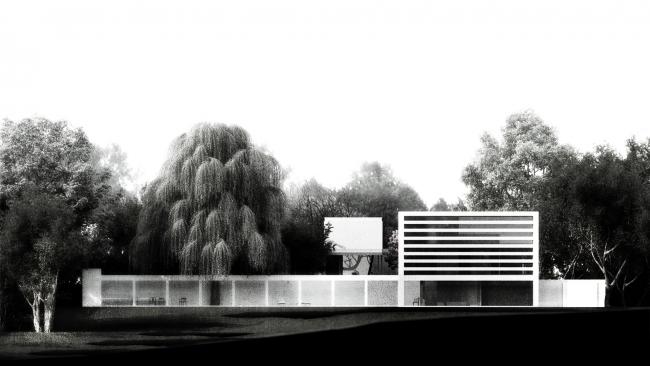
The family’s parcels of land, located on a sloping hillside, begin their ascent a mere hundred meters from the southern edge of Lake Zurich. The neighborhood is characterized by a dense concentration of upper middle class homes. The uniqueness of these plots allows three primary themes to emerge. Rather than an anticipated orientation towards the lake, the house opens up towards the treetops of the “Düggel” hill in Zollikon. The view towards the edge of the forest allows the structure to ignore the presence of the neighboring houses.
Furthermore, the parcels are marked by their breadth: four plots of the same size, when combined, act as a park-like complex stretching more than 100 m over the course of its longest diagonal line. This dimension places the site in significant contrast to the densely built surrounding landscape. The third quality of the parcels is its “emptiness.” Three of the four plots are occupied by only one building each. The open space on Parcel IV – directly adjoining the Düggel – is the distinctive feature of the site. This quality becomes evident in conjunction with the expanse and magnitude of the entire property.
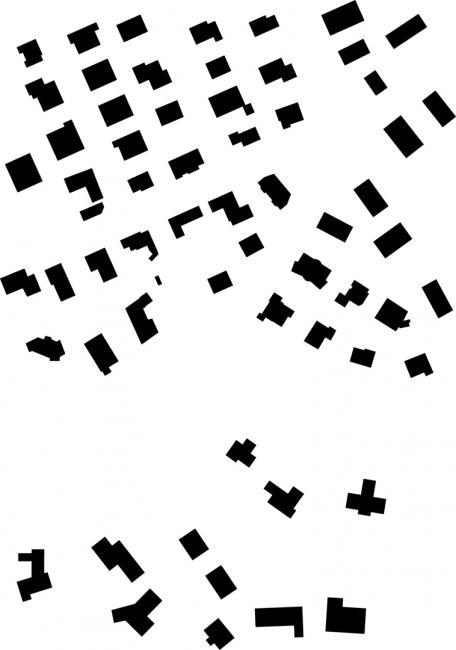
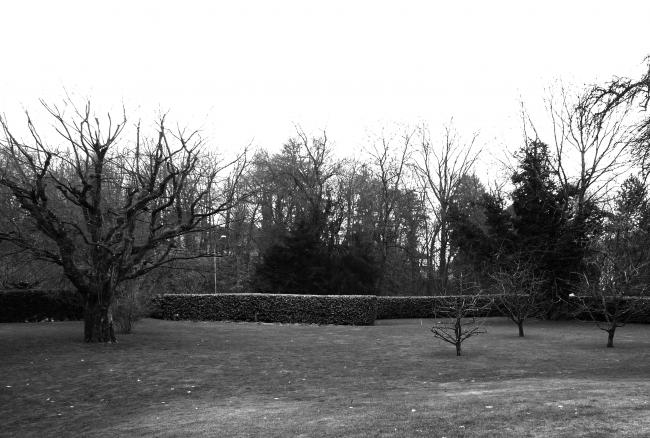
An overarching development plan was created for all of the parcels, which strengthens the existing qualities of the property while securing its long-term development potential. Based on this master plan, a new single-family home on the plot will be constructed, as well as the addition of an indoor swimming pool to the existing house. The development strategy outlined in the master plan is dependent on all four properties being considered as one larger, contiguous complex; only then can the generous proportions and extents of the site manifest in comparison to the surrounding parcels of land. These parameters require an intervention that reaches beyond mere “optimal placement” of new buildings on the parcels, one that – both topographically and structurally – binds the new buildings and the existing buildings into a coherent composition across the entire site.
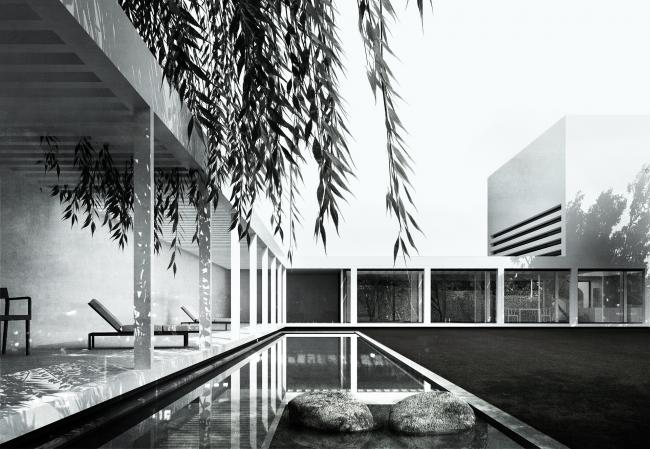
A meandering wall beginning at the 2 Weltistrasse plot encloses the future location of the new construction, and continues to enclose the entire site through to its western edge. This subtle incision helps to bridge the elevation change over the course of the site, which is nearly a full floor, in order to create two different levels for living and dwelling. This divide was executed according to the client’s desire for privacy, such that the activities of the sunken level are hidden from views to the higher surrounding residential buildings and swimming pool. At the same time, views from the living and swimming spaces to the edge of the Düggel forest are not obstructed. On the southeastern perimeter of the parcels, the wall transforms into a two-story volume, which creates a second vertical emphasis to mark the western end of the new construction’s large garden.


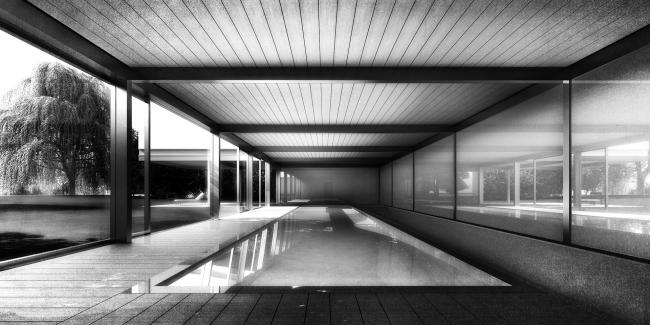
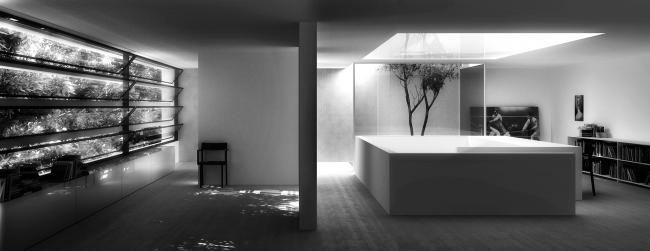
The new structure of Villa is organized into two components: living space, with frequent references to the outdoors, and areas of privacy. The residential area on the ground floor is oriented horizontally and primarily contains collective functions of living. As such, it works as an open container and forms the heart of the family home. This area is connected with the upper story by means of a sculptural staircase. The upper floor is composed of an interior space around a centrally located atrium. The segmented sequence and closed nature of the “cabinet floor” stands in contrast to the openness of the ground floor and top floor. The residential tower appears museum-like due to the architectural elements of the atrium, the indirect skylight, the gallery, and the sculptural stair. Along with the family’s collection of art, these elements create an ideal space not just to display but to experience art.
The two-story bathhouse and residence form the northern border of the site and act as an angular building block to form the image of a unified complex. The buildings are connected to one another underground. The indoor swimming pool can be accessed by means of a gently inclined staircase, which contains changing rooms, lavatories, relaxation spaces, and the swimming pool. The floor above contains a studio apartment. The bathhouse is a place of physical strengthening and relaxation, and provides a panoramic view of the garden as well as the treetops of the Zolliker Düggel.


Residence
Zollikon
Schweiz