Permanent Lightness
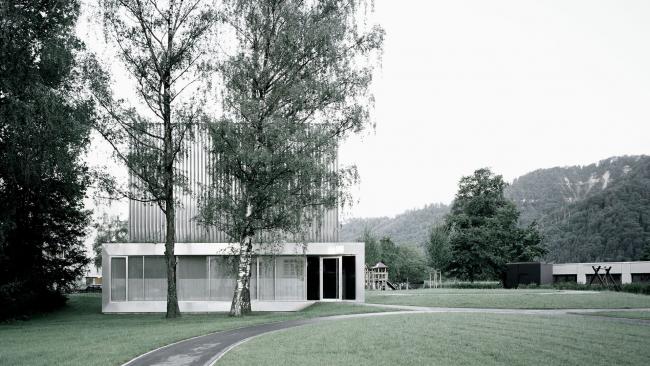
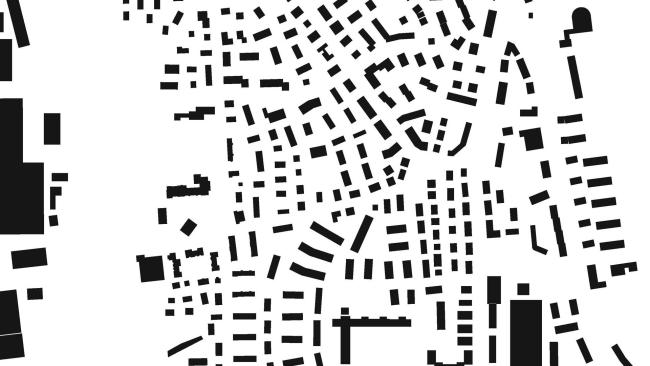
The original competition entry focused on a small five-story tower culminating in a bizarre rooftop, a crown of emblematic expression that could resist the dominance of the old, bulky school building. In 2006, the project was cancelled due to a radical reduction of the city’s educational budget, yet just one year later, the existing temporary pavilions began to leak. The project was restarted, this time as refurbishment of the two temporary buildings from the late seventies. After more than thirty years of service, they were in terrible condition - in a state of decay. – and everything except the massive precast concrete structure needed to be replaced. The initial cost estimate anticipated a substantial price to completely redo the exterior and interior. Another quick study showed that for the same sum one could essentially build a new building. Within an hour, city authorities shrewdly decided to rebuild from scratch rather than keeping the battered structure.
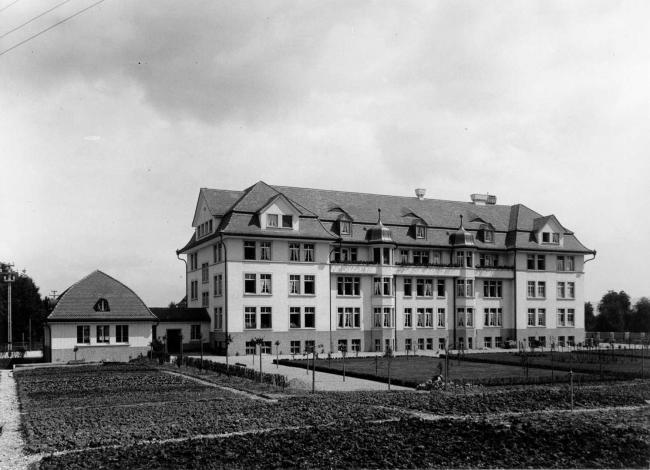
Elevated above the ground, the new school is reached by a slender path that winds to the ground level. Here one finds the main space of the gymnasium, oriented towards the garden.
Together, the gym and the entrance area form a one-story volume which, from the garden side, appears as a small pavilion between the old, noble trees.
In the back of this pavilion the building rises to four stories and opens breathtaking views onto the nearby valley and farmlands. The architecture focuses on developing two unique sides and articulates them with differentiated facades. The low facade is pushed slightly inward to generate a covered entry, while the four-story facade indicates the stacking of individual levels by stepping outward. Each offset creates enough space to accommodate the sun shading devices. The other facades are covered entirely in raw aluminum that reflects the ever-changing park in its colorless
material.
With its sophisticated zigzagging and shining skin created from generic sheet metal, the building appears to be a precise optical instrument with two contrasting objectives: the closeness of the garden and the distance of the view.
Ephemeral qualities are captured in a very precise manner to transform a predominantly temporal condition into the culture of permanence. The renovation of two massive provisional buildings becomes a new architecture of permanent lightness.


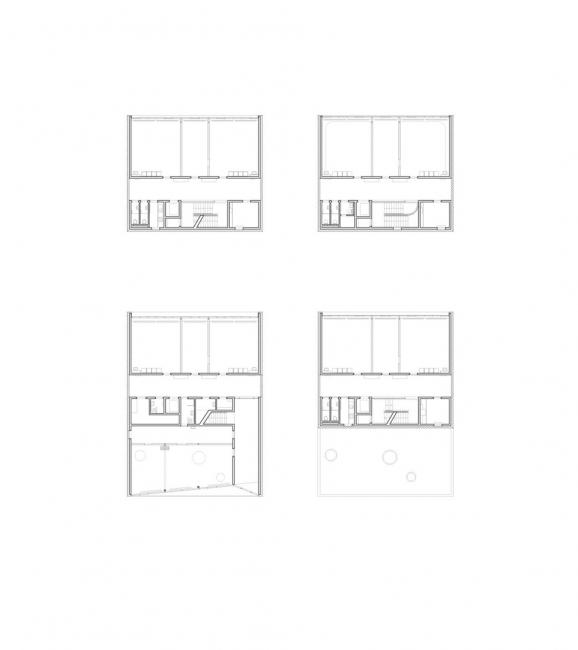



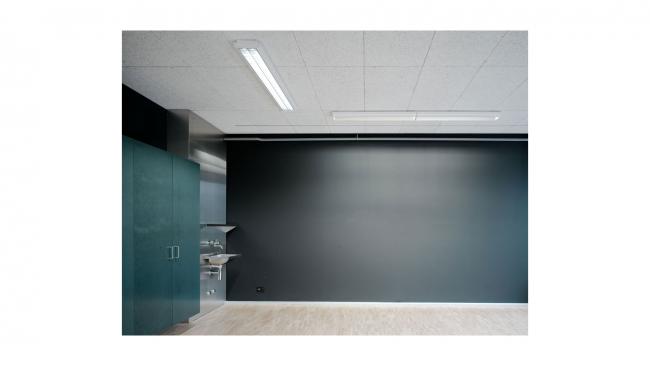
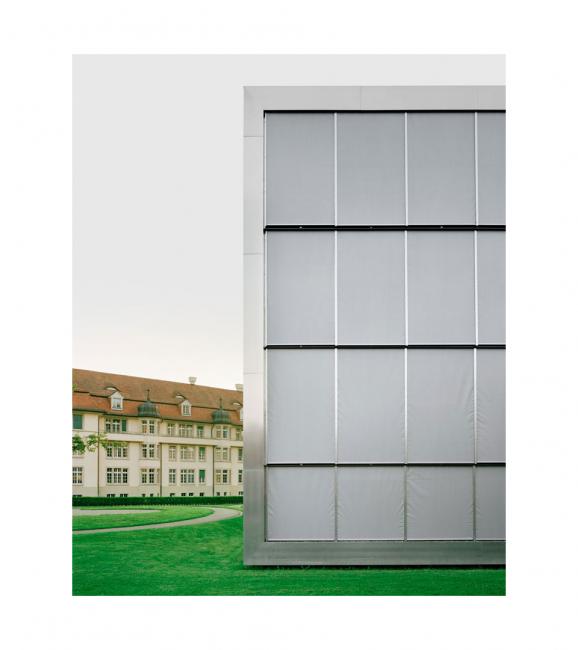

Permanent Lightness
Frohalpstrasse 78
8038 Zurich
Schweiz
Construction Management: Oppliger von Gunten Baumanagement, Zurich
Structural Engineer: Urech Bärtschi Maurer AG, Zurich
Mechanical/Plumbing: Huustechnik Rechberger AG, Zurich
Electrical Engineer: Thomas Lüem Partner AG, Dietikon
Building Physics/Acoustics: Leuthardt + Mäder, Brüttisellen
Façade Engineering: Roffler Ingenieurberatungen, Malans
Photographs: Dominique Marc Wehrli, La Chaux-de-Fonds; Rasmus Norlander, Zurich