Corridors

Today, a corridor typically acts as a link between spaces. Beginning in mid-18th-century Chelsea with John Thorpe’s Beaufort House, corridors appeared in almost every dwelling. However, looking further back to ancient times, the corridor was by far the largest room in a residence, as its purpose was not only to provide access, but also as a space for public life.
In schools, corridors are a very common spatial typology, familiar to everyone. At the School Center in Opfikon, three corridors are placed atop each other and connected by independent stairs. These superimposed corridors create breakaway areas on multiple levels. But what will happen in these super-scaled spaces? The answer is whatever does not happen in the main rooms.
The program is as broad as the pupils’ imaginations as they meet or escape their teachers.
With their openness, the corridors encourage interaction. Meeting spaces are defined by glazing only specific sections of the oversized hallways. A grandstand materializes as the stairs widen to the school’s entrance. Between the object-like stairs, a playground appears when small children run after each other.




Two light wells cut into the corridors, providing daylight and views between the levels; here one plays, runs, waits, and finally retreats into the classrooms. Accounting for half of the total floor area, the corridors are by far the largest spaces in the building.
The corridors are the fixed element around which maximum flexibility is achieved. In addition to the corridor walls, only the horizontal slabs and the facades are structurally active. They support, in the literal sense of the word, the whole building. Everything between the facades and the corridors can be removed and reorganized to adjust to the ever-changing requirements of an educational program.
In the corridors, the material is smooth concrete, exposing the structural bones of the building. The only color, light yellows and greens on the doors to the enclosed rooms, creates the sensation of being outdoors.
From the exterior, the academic center is a massive, screened concrete block. Green pigments in varied intensities are faintly reminiscent of the mossy boundary stones that mark the new entrance to the school campus. On the ground level, the two sides of the façade facing the schoolyard are completely glazed. However, the exterior appearance above is an abstraction of what happens inside; where the corridors meet the facades, openings are differentiated by size and details.
A minimal number of staircases act to interconnect the corridors. These satisfy requirements for fire stairs, as the corridors are segmented and all transparent devices are detailed to be fireproof. Thus, the stairs are freed to be placed as singular objects, slightly rotated to emphasize the vertical agenda in the otherwise orthogonally oriented corridors.
If one would strip this building to its essence, only six stairs, four facades, and three corridors would remain. That’s all this building needs.
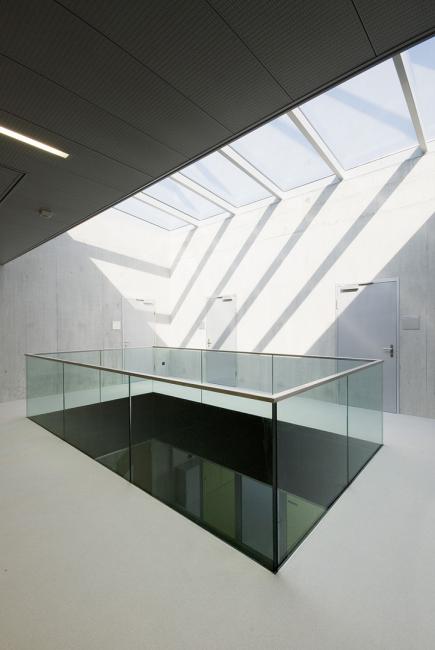


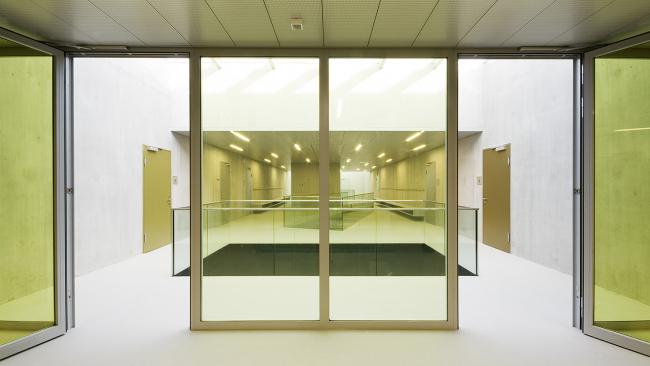
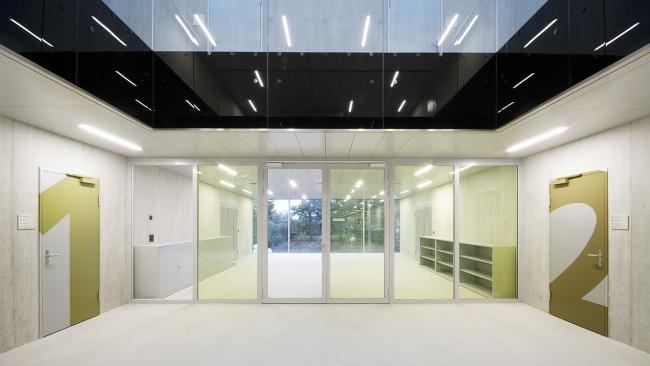
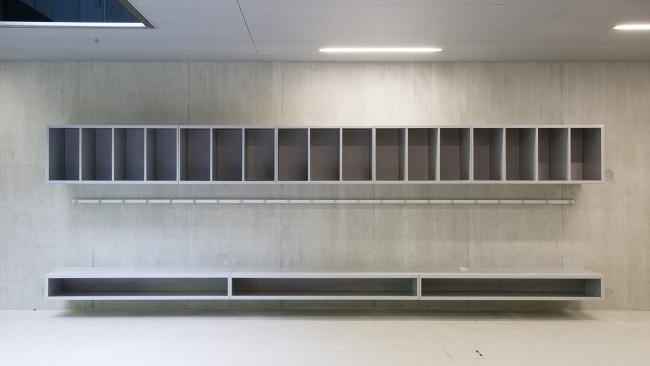
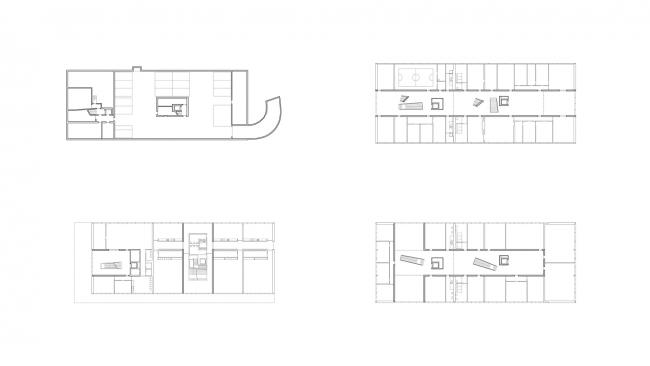
Corridors
Giebeleichstrasse 52
8152 Opfikon
Schweiz
General Contractor: HRS Real Estate AG, Zurich
Construction Management: Caretta Weidmann Baumanagement AG, Zurich
Structural Engineer: Dr. Lüchinger + Meyer Bauingenieure AG, Zurich
Building Physics/Acoustics: Leuthardt + Mäder, Brüttisellen
Facade Engineer: Müller Buri GmbH, Muri
Landscape Architecture: Hager Landschaftsarchitektur AG, Zurich
Photographs: Radek Brunecky, Zurich; Jon Naiman, Biel (Models)