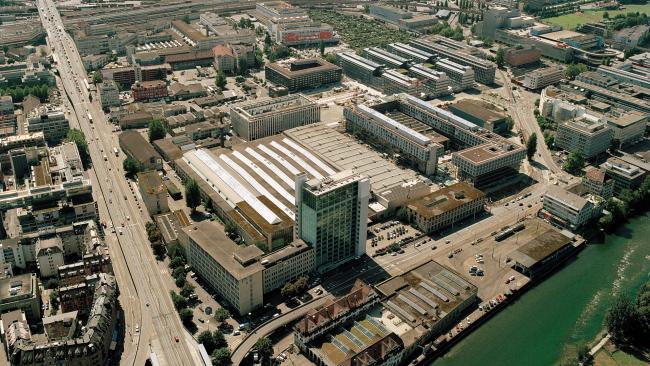Industry Pioneers

Zurich’s west side is transforming into a metropolitan area. For a brief moment, one has the impression of a big city. It is refreshing - the unfinished places, the noise from the raised highway, the whistle of the train crossing the viaduct. The regular Friday night invasion from the suburbs reverberates along the main axis. Trash and Noblesse alternate in repeating confrontations.
The first large buildings lie like great protective insulators. Introverted ground floors, with their own halls and passages, pull passersby inward. They border a large plaza, which was conceived much too late. Open spaces should have been created long ago. Former industrial axes cut through the quarter, as though slicing the valley floor. The view onto the three towers by old Kollbrunner1 open an uncommon scale, an informal axis that would rather remain hidden. The silhouettes of the towers signal a density that was not present before. And then small squares surrounded by angled paths and old barracks. Here we will see battles over the strategies and plans for the future.
In the aged Escher-Wyss industrial area, the ghosts of a bygone era still haunt the west, which, with over 500 employees, is the last active industrial area in Zurich. As long as the price of oil continues to rise, it remains profitable. Thus, we experience only the edge of the site and recognize that, ideally, industry will stay in the city and be integrated. Instead of permeating the territory and thus threatening its existence, we concentrate on a few accessible sites on the edge.

The vicinity and active presence of industry alone suggest ideas for new real estate products. A stout tower will stand above the original entrance. Factory buildings will combine with offices and be stacked as a package. The compact units will strive to meet the needs of the “new” industry. Nano- and microelectronics have significantly reduced spatial requirements and can be organized vertically: factory buildings that are directly and repeatedly connected to administration, research, and management spaces. Adjacent to the testing facilities stands a high, thin slab. This closes the open corner of Turbinenplatz.
The base remains industrial space and will be densified with additional testing facilities. In the near future, the Technopark can expand and combine with residences within the slab until it reaches Turbinenplatz. Above the warehouse we will stack terraces and apartments with southern views over the shed roofs. In the high base of the warehouse, we will integrate workshops and practice stages for the opera house, whose relocation allows the opening of the old foundry street, the Giessereistrasse. Based on analysis of this newly opened space, we can place another building so that a small niche forms around the old chimney. The shipbuilding square, Schiffbauplatz, will be experienced from the exterior. Here, an old closeness will be given back to the large scale space.

Instead of permeating the industrial territory and thus threatening its existence, we concentrate masses on a few accessible sites on the edge.

Industry Pioneers
Hardturmstrasse
8005 Zurich
Switzerland
Artistic Collaboration: Hans-Peter Kistler, Beinwil
Landscape Consulting: Schmid Landschaftsarchitekten GmbH, Zurich
Photographs: Jon Naiman, Biel